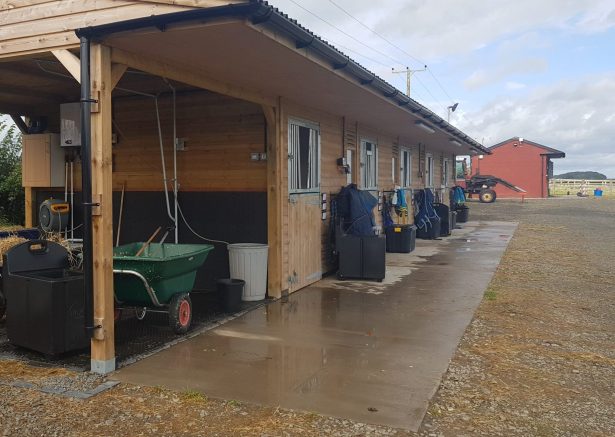Horse Stable Planning Permission
One of the questions we hear most is do I need Planning Permission for my Stable. The answer is not always clear however we are able to provide Architectural Plans Service to assist with your planning application for stables and buildings. Working alongside the Sales Team, we are able to offer the following drawings:

Architectural Plans, comprising:
- Plan View at 1:50 or 1:100
- Section View
- Elevations at 1:50 or 1:100
- Key Plan at 1:1250 or 1:2500
- Site Plan at 1:500
- Specification Notes
- Procurement on your behalf of an up to date Ordnance Survey plan of your property and paddocks. We only purchase the latest maps direct from OS so ensuring your plans are displaying the latest maps available but any additional charge will of course be notified to you prior to commencement of your architectural plans.
Brickwork and Sleeper Plans:
- Using the latest CAD technology, we can provide the most accurate brick specification drawings for your groundwork contractor or builder.
Architectural Plans Includes
• Plan Views • Section Views • Elevation Views • Key and Site Maps at relevant scales • Specification Notes
For more details about the drawing services we can offer please contact us.
Ordnance Survey maps – please see note regarding possible extra charges at top of page
Being familiar with working in equestrian environments, their teams and working practices are considerate of the needs of our clients.
Most stable blocks will benefit from a large sloping concrete apron to the front. Drainage can be left to run off the front of the base naturally or by way of drainage channels.
Further information on Stable Planning Permission