The great benefit of an American Barn is it keeps everything under one roof. During the summer months it provides cool breezes through the building, and will be warm and dry in the winter.
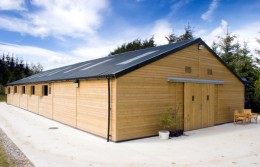
We can supply internal stables at the same time, or return at a later date to retro-fit partitions. The barn design does not require internal partitions to add strength or support to the structure in any way.
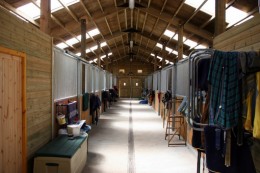
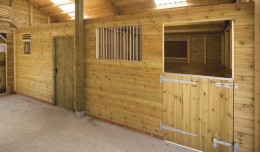
Stable Sizes
Standard barn widths are either 10.2m or 10.8m. This gives 2.7m or 3.3m walkway so leaving space for you essentials outside the stables. Barn lengths are entirely the customer’s choice. Most applications are multiples of 3.0m, 3.6m, or 4.2m lengths.
Internal tack rooms can be provided to replace an internal stable. Security is important so tack rooms are fully lined providing additional security. Additionally they fitted with a strong flat roof this also gives further storage space.
Hunter American barn specification
Haven American barn specification
Timber internal sections are constructed of 4″x2″ framework. Double uprights on all doorways to provide a robust structure. Talk grills are standard in the front walls and can also be fitted to partition walls. Large 6″ square posts with 9×3″ trusses and 6×2″ purlins make for a strong building, giving years of service against the worst of weather.
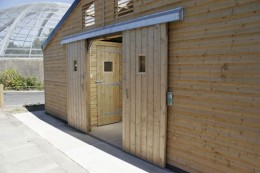
Large sliding doors and gable end vents feature as standard. To provide access without having to open the larger door, a personal door has been fitted in the example above.
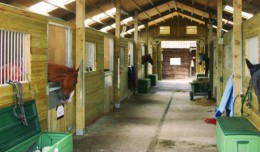
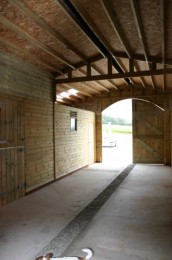
We accommodate different designs, the American Barn above had large curved doors at the end, a design feature our customer wished to reflect throughout the building.
If you have design ideas and requirements please discuss them with us, an American barn is a big investment but we can Taylor them to your needs.